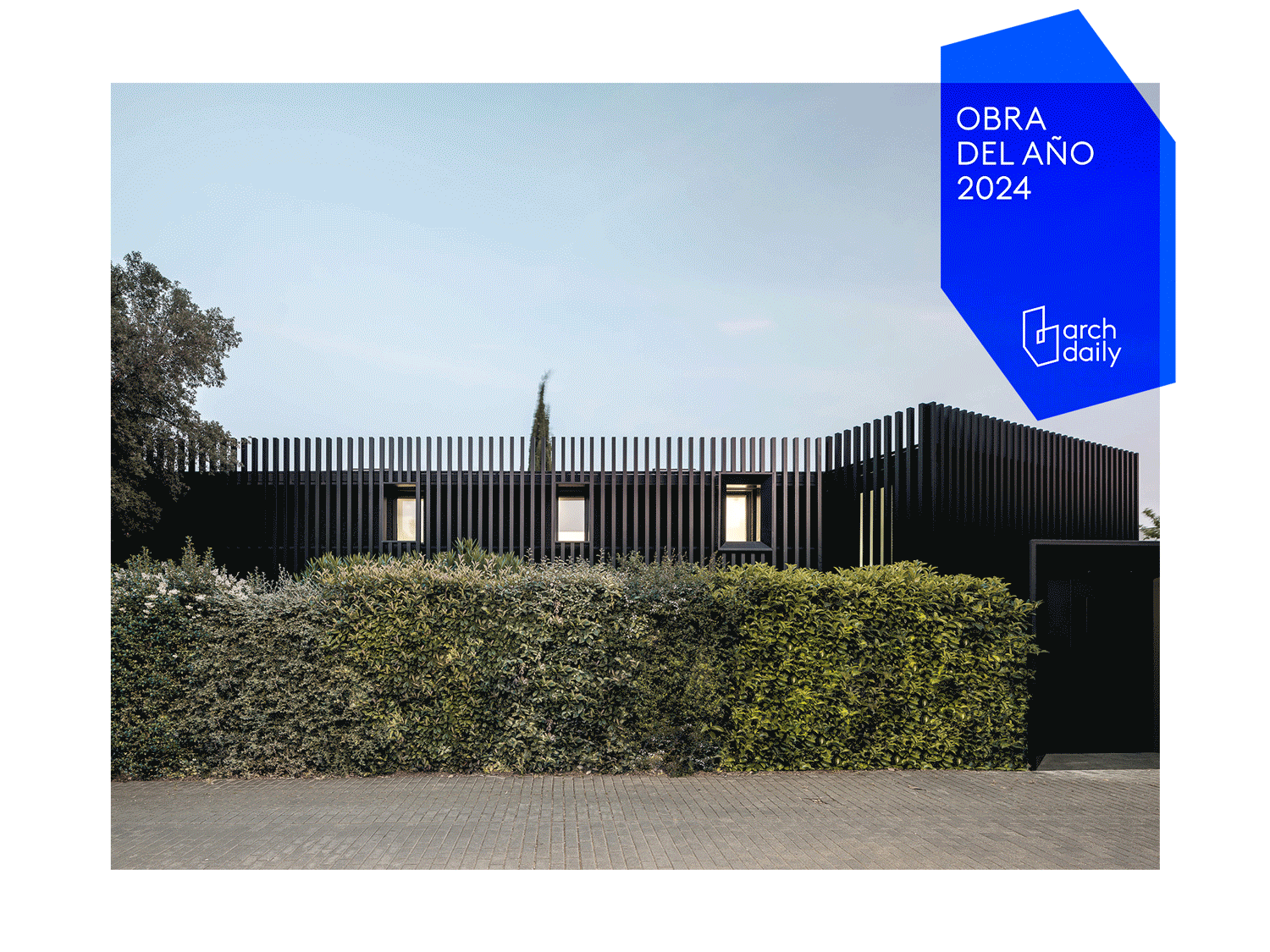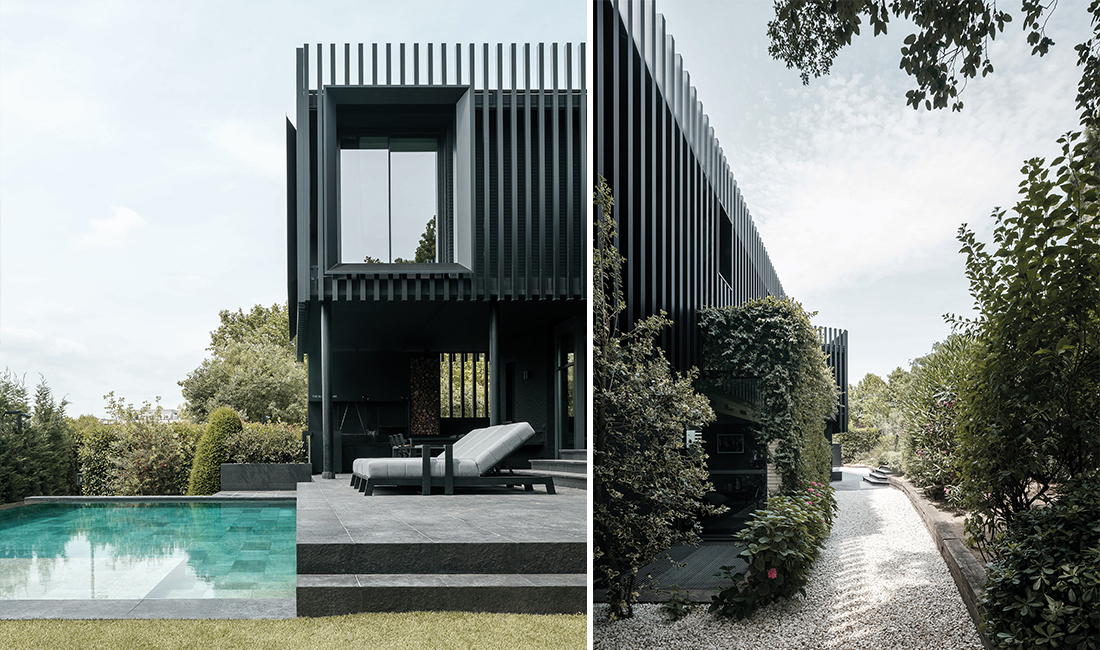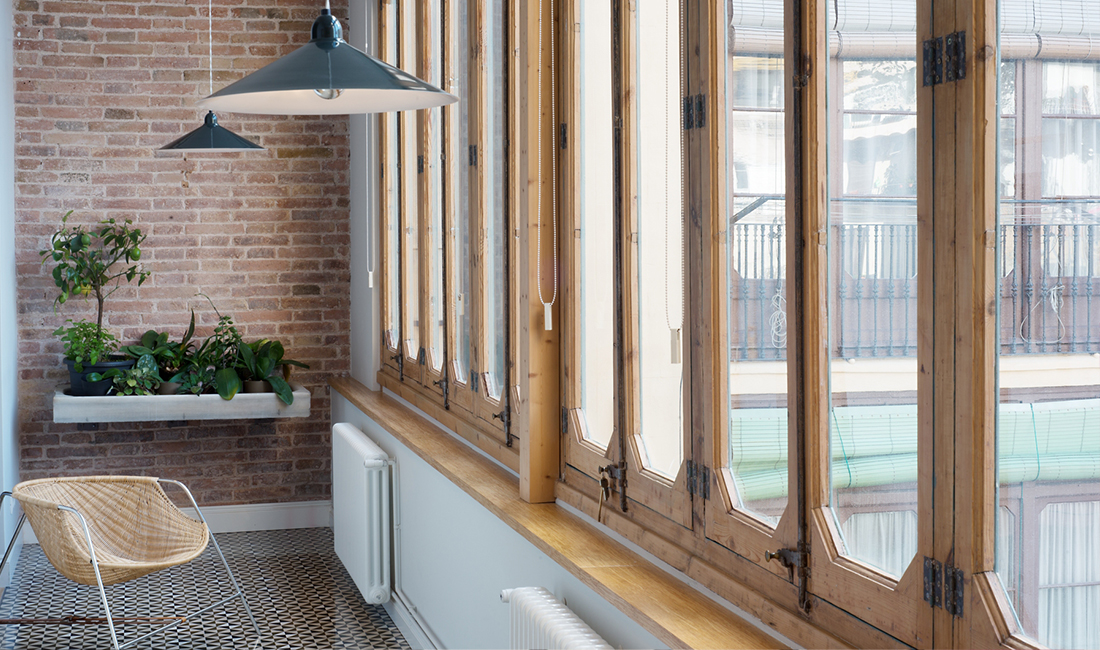


Everything that interest us and that we have focused on, each one from their particular point of view:
the plasticity of graphic design, the beauty of detail and the proportion of the piece that fits in form and function, the search for comfort and the use of rationality in favor of harmony in an interior space and the importance of universal accessibility as a social function. Proposing sustainability and energy efficiency where it does not want to be —almost as an obligation— as part of common sense in the (necessary and already essential) rationalization of the use of resources.
And always, with great respect for the pre-existence of the site, space, environment and the voids that relate them.
Perhaps because of all this, our projects, our discourse, do not follow a straight line, but drift towards new places that we want and hope are unexplored.
The idea we proposed to the owners, right after the first visit, was the possibility of redesigning the existing volume without having to change it, bearing in mind that the finishes and colours of the original materials chosen, were now outdated and obsolete, which were what we would have to adapt and modernise.
Our intervention would draw the attention to the features we found quite interesting to conserve, leaving the rest in the background.

Retail, Bakery Shop
Petit Pastís

Residential
A home for a medical doctors, in Eixample