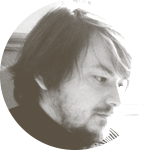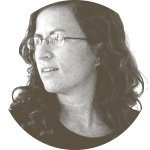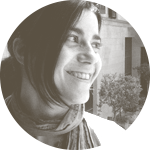

El que creiem més interessant de la nostra col·laboració, d’ençà el 2008, ha estat poder traslladar una visió transversal i interdisciplinària en el que entenem com a cultura del projecte. Tot allò que ens interessa i que hem vessat, cadascú del seu particular punt de vista estant: la plasticitat del disseny gràfic, la bellesa del detall i la proporció que encaixen en forma i funció, la cerca del confort i l’ús de la racionalitat envers l’harmonia d’un espai interior, i la importància en l’aplicació de l’accessibilitat universal com funció social. Proposant la sostenibilitat i l’eficiència energètica allà on a vegades no hi vol ser —quasi com una obligació— com a part del sentit comú en la racionalització (necessària i ja indispensable) de la utilització dels recursos. I sempre, amb un gran respecte cap a les preexistències de lloc, espai, entorn i els buits que els relacionen.
Potser per tot això, els nostres projectes no segueixen sempre una mateixa línia en el seu discurs, si no que deriven cap a nous llocs, que volem i esperem inexplorats.
What we believe could be most interesting about our collaboration, since 2008, would be having been able to convey a transversal and interdisciplinary vision in what we understand as the of the project’s culture. Everything that interest us and that we have focused on, each one from their particular point of view: the plasticity of graphic design, the beauty of detail and the proportion of the piece that fits in form and function, the search for comfort and the use of rationality in favor of harmony in an interior space and the importance of universal accessibility as a social function. Proposing sustainability and energy efficiency where it does not want to be —almost as an obligation— as part of common sense in the (necessary and already essential) rationalization of the use of resources. And always, with great respect for the pre-existence of the site, space, environment and the voids that relate them.
Perhaps because of all this, our projects, our discourse, do not follow a straight line, but drift towards new places that we want and hope are unexplored.
Aquello que creemos que pudiera ser más interesante de nuestra colaboración, desde 2008, sería el haber podido trasladar una visión transversal e interdisciplinaria en lo que entendemos como cultura del proyecto. Todo aquello que nos interesa y que hemos volcado, cada cual desde su particular punto de vista: la plasticidad del diseño gráfico, la belleza del detalle y la proporción de la pieza que encaja en forma y función, la búsqueda del confort y el uso de la racionalidad en pro de la armonía en un espacio interior, y la importancia en la aplicación de la accesibilidad universal como función social. Proponiendo la sostenibilidad y la eficiencia energética allí donde no quiere estar —casi como una obligación— como parte del sentido común en la racionalización (necesaria y ya indispensable) de la utilización de los recursos. Y siempre, con un gran respeto hacia las preexistencias de sitio, espacio, entorno y los vacíos que los relacionan.
Quizás por todo ello, nuestros proyectos, nuestro discurso, no sigan una línea recta, sino que vayan derivando hacia nuevos lugares, que queremos y esperamos inexplorados.

Marc Duran Fuster
Creative Director & Designer
In 1991 he began Arts & Crafts studies at Taller d’Art (Mataró) from his first mentor Salvador Fàbregas, “Llotja” and finally in Elisava Design School in Barcelona, where he obtained his Industrial Design degree in 1999.
In 1998 starts his professional career as a junior designer with Stefano Colli architect and interior designer teamwork.
Short after, joins the in-house design department for main customer firm Casas M. S.L. (National Design Prize 1987).
In 2001, he founded MarcDuran&Co., his own design studio, where he develops projects of different types (spaces, graphics or furniture and objects) for clients from both the public and private sectors, small and large, working on ideas from the beginning, as well as interventions in the intermediate project period.
Since 2008, collab with Martinez Masides Estudi d’Arquitectura SCP, to merge jointly MDAMMM in 2023.

Alba Masides Felip
Architect
Graduated in architecture from the UPC-ETSAV Escola d’Arquitectura del Vallès, Barcelona (2002), specialized in designing and drafting of basic and executive projects in the field of accessibility, building and interior design. In 2009, Postgraduate Degree in Urbanism (Intensification in the practice of Urbanistic Planning) at the Col·legi Oficial d’Arquitectes de Catalunya (CoAC). Course in Outdoor Spaces and Small Gardens (2014) at the Escola Sert (CoAC).
Graduated in MGIC Master of Integral Management in Construction, specialized in Sustainability and Energy at the Universitat Ramon Llull (La Salle), Barcelona (2017-2018).
Since 2004, Cofounder of Martinez Masides Estudi d’Arquitectura SCP.
Since 2008, Partner of MarcDuran&Co. to merge jointly MDAMMM in 2023.

Margarita Martínez Casas
Architect
Graduated in architecture from the UPC-ETSAV Escola d’Arquitectura del Vallès, (Barcelona, 2002), specialized in the drafting of basic and executive projects in the field of accessibility, building and interior design.
Co-founded Martinez Masides Estudi d’Arquitectura SCP in 2004.
Since 2008, collab with MarcDuran&Co. to merge jointly MDAMMM in 2023.